Oak Pond Home Remodel
Ranch style home meets mid-century inspired upgrade.
“Green Couch Design gave us individualized attention and felt more attuned with our design style. They stood out to us because they did not highlight “farmhouse” aesthetic or anything cookie-cutter. As we move into the renovation it has felt so effortless to hand the contractor our designs.”
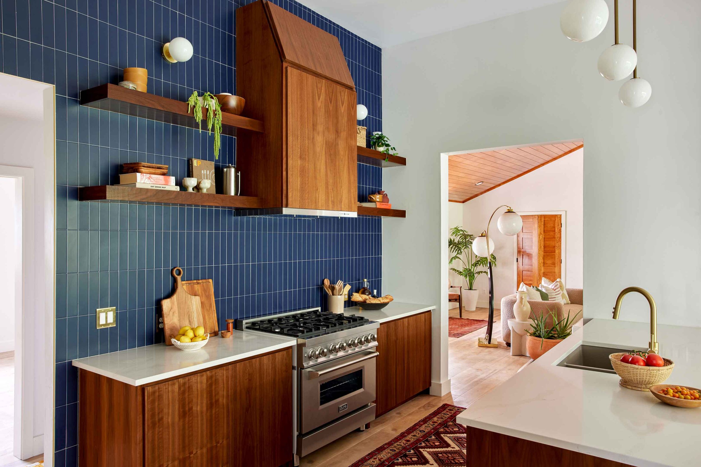
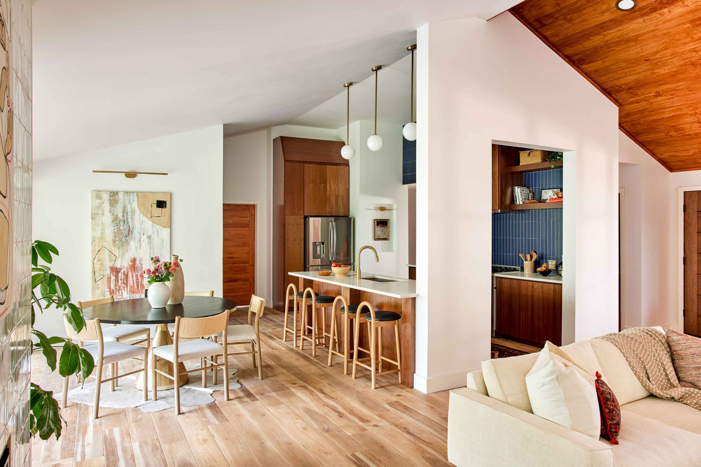
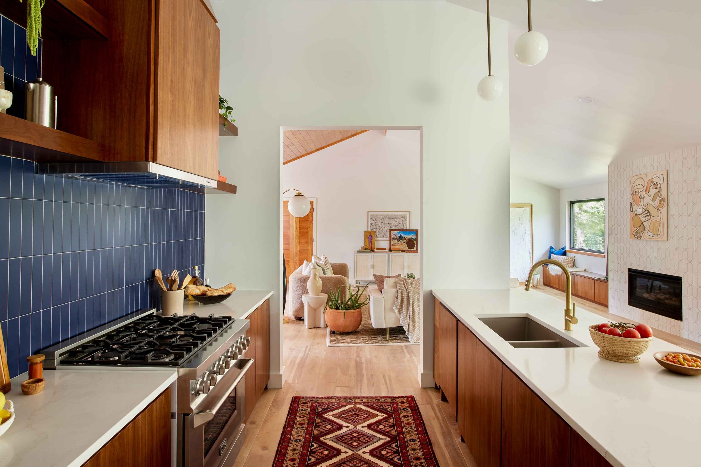
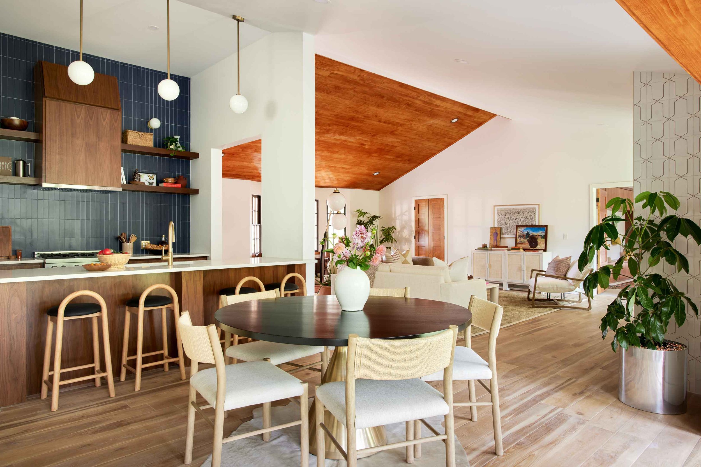
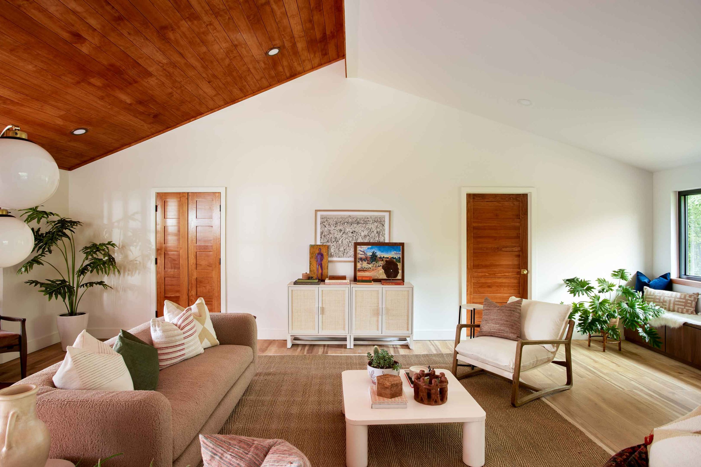
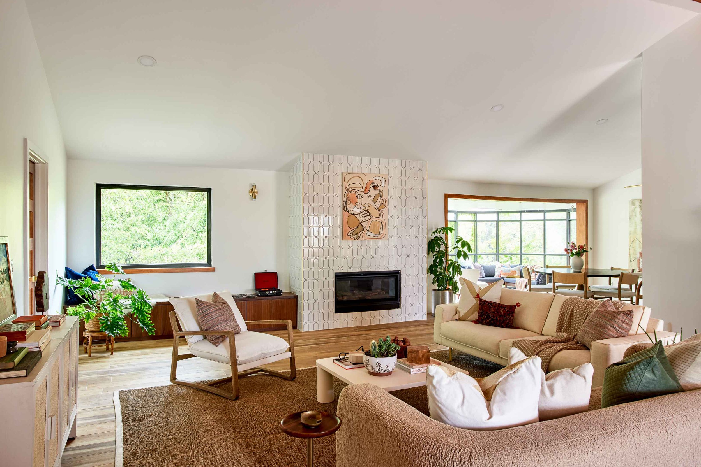
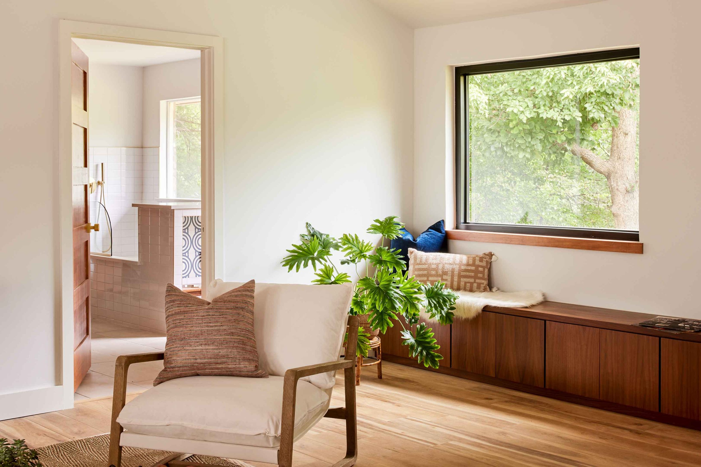
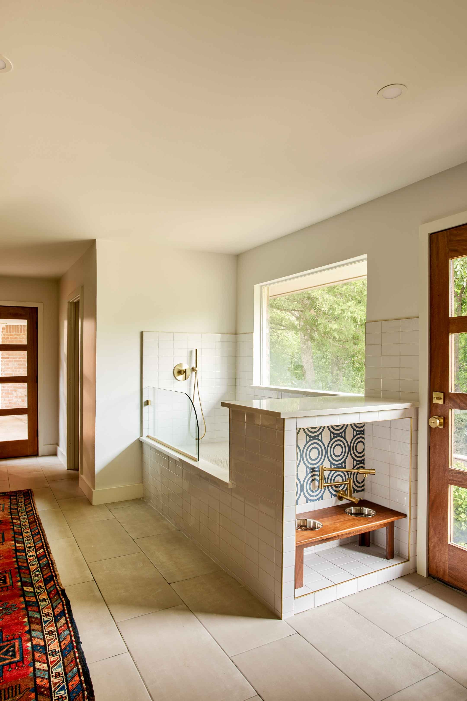
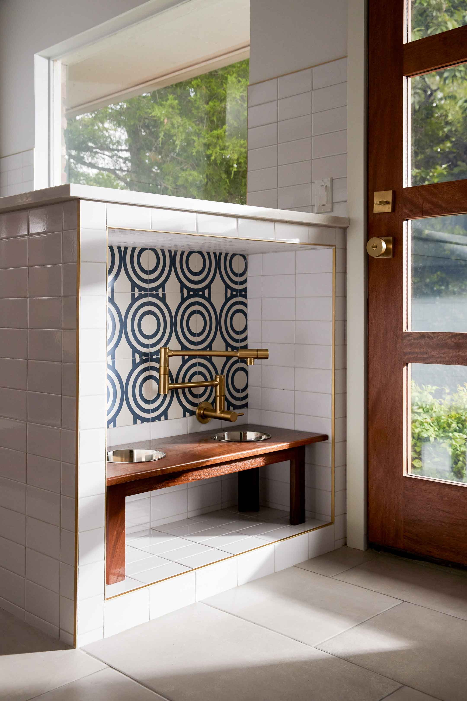
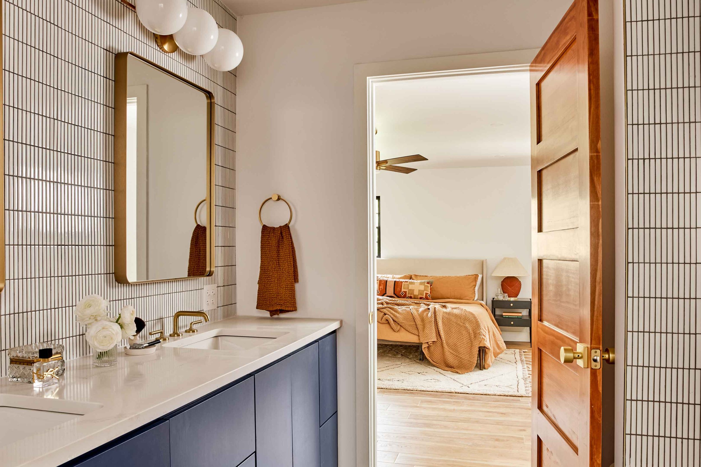
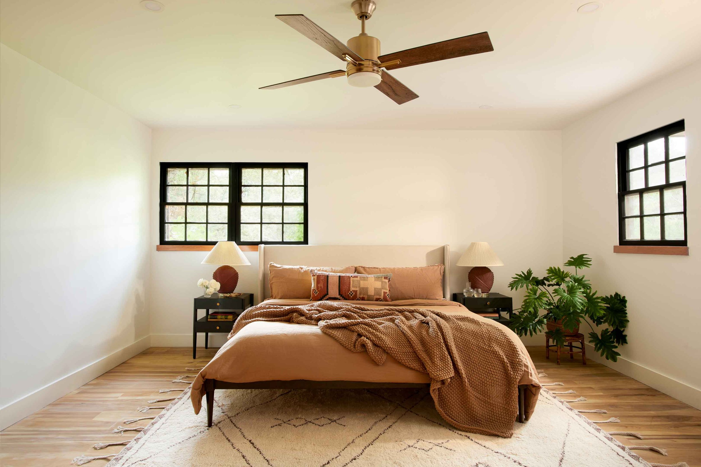
Project Overview
Service: Full Home Remodel | Specs: 4 Beds, 1.5 Baths | Size: 3,087 sq ft | Cost: $130 per sq ft| Timeline: 12 Months (design + construction).
After years of watching HGTV and dreaming about their own fixer upper, this couple was ready to tackle their first big remodel. Instead of looking for something new and cookie-cutter, they specifically looked for a home with good bones and character.
Nestle on a 3 acre lot in the heart of Oklahoma City this home sat on the market for several months. While most people were overwhelmed by the hassle of a full-home reno, our client could see the potential, and boy oh boy did their patience and vision pay off!
The new remodel marries the history and legacy of the previous owners, while allowing our clients to make this house their own. The kitchen was opened up to the spectacular views the property had to offer. A portal grounds the center of the open concept living, dining, and kitchen and provides a little bit of separation from the main gathering spaces. What originally felt like a maze of endless hallways have been simplified and streamlined for better flow and function.
All interior walls (plumbing and electrical) have been updated to meet current day standards.
Fully updated kitchen, dining, and living.
Added a walk-in pantry, mud-room, and powder bath within the existing square feet of the home.
Relocated the laundry to a more central location to the bedrooms.
Designed phase 1(complete) and a phase 2 to eventually add a true primary ensuite and update the exterior of the home.
Architecture and Interiors: Green Couch Design
Builder: James Grey Homes
Production: Dwelling Table
Staging: Decker8 Design
Styling: Meg Miller Design
Dining Room Table: Graeber Design
Antique & Vintage Rugs: Randis Rugs


