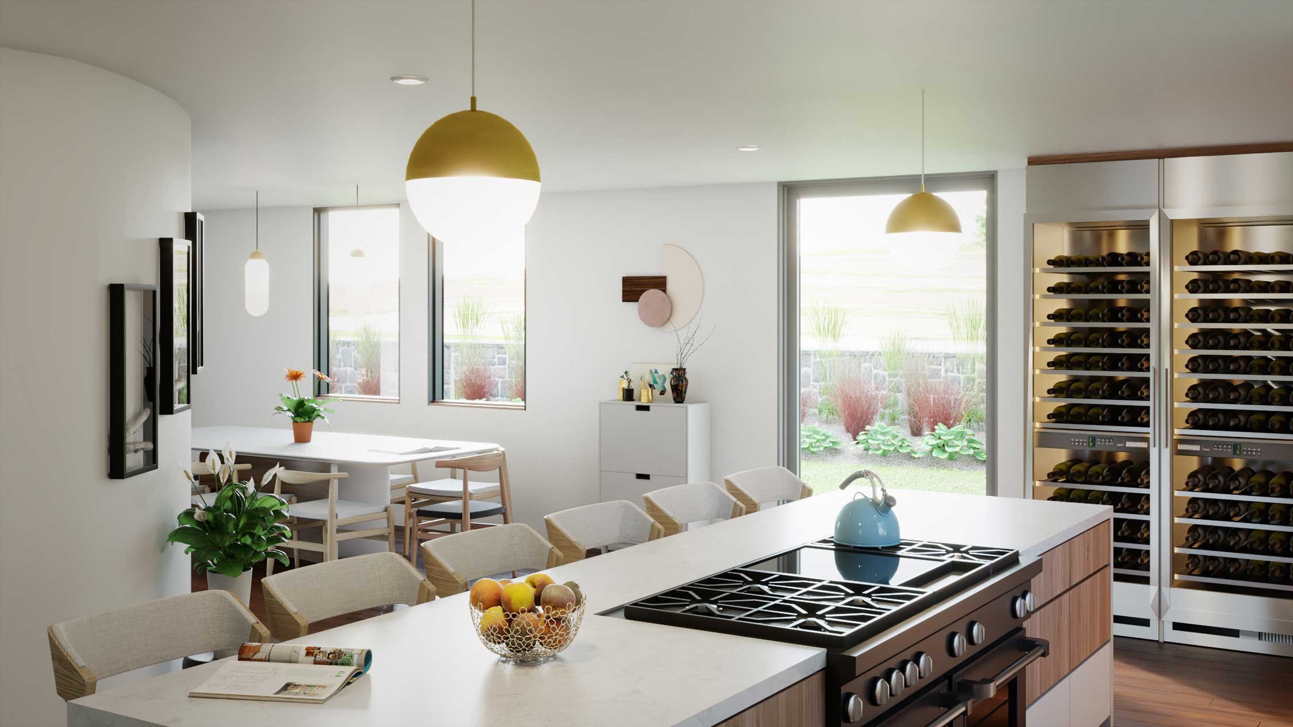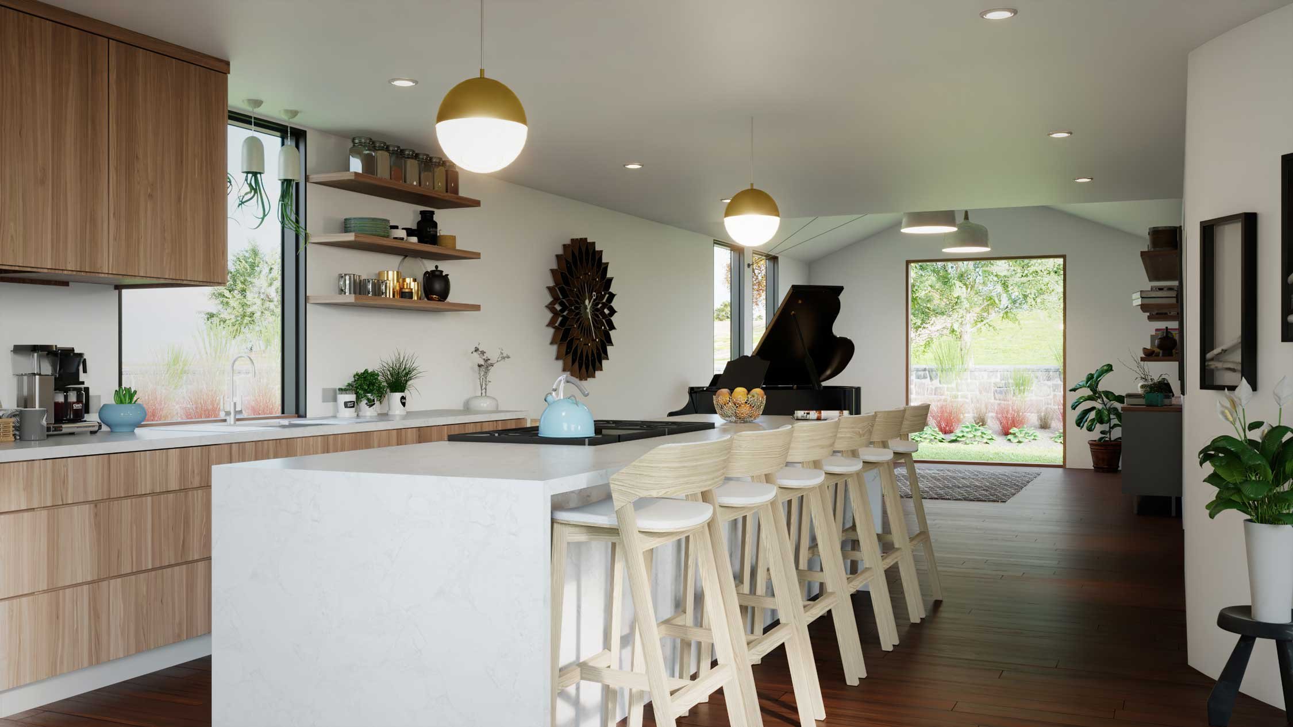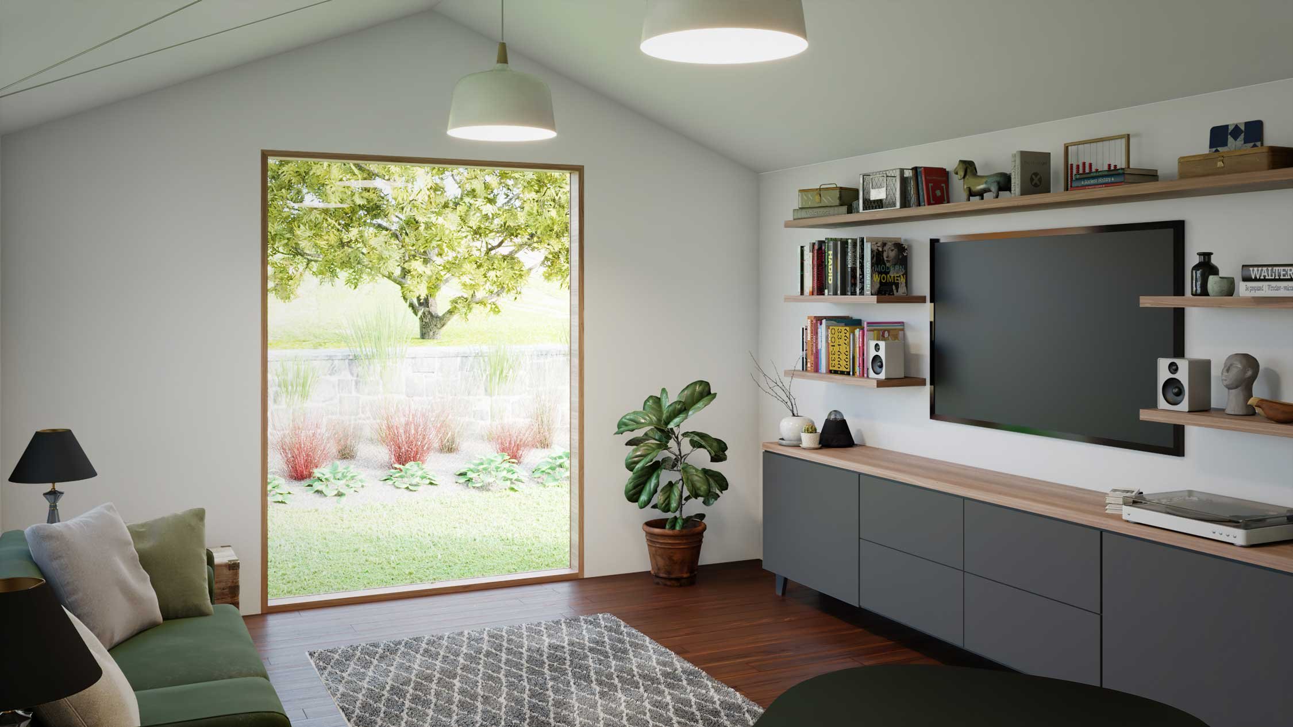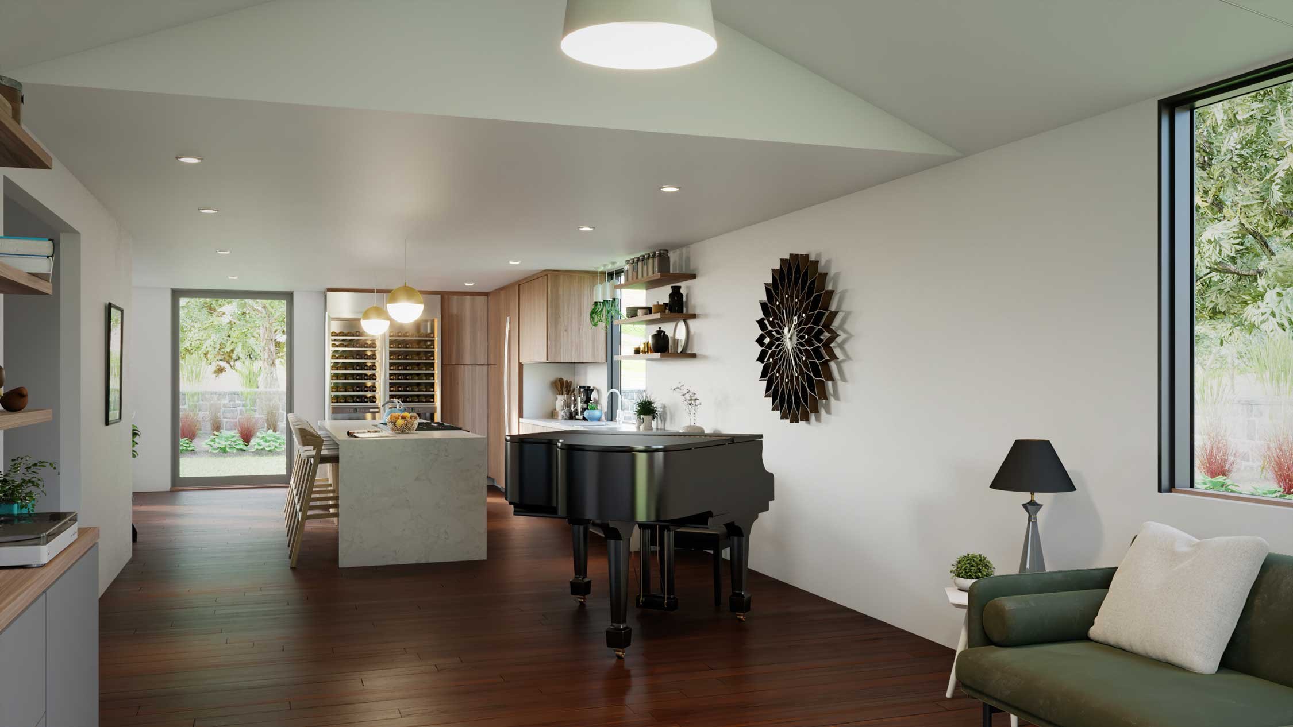Hill House Remodel
A 1970's traditional two-story, The Hill Family needed help phasing out their home's modern remodel. Green Couch created a design plan where they could bid out the work locally with custom millwork and large floor to ceiling windows.




Project Overview
Service: Full Home Remodel
The first phase included the original kitchen and relocating the dining area. The original dining room was transformed into a secondary living space right off the kitchen. Green Couch mimicked that same seating in the original living room/library with matching finishes and materials (not shown).
Custom millwork and slab walnut cabinetry.
Updated all windows and doors to capture larger views and more natural light.
Cleaned up the interior for a more contemporary aesthetic; high level sheet rock, minimalist light fixtures, and changed the crown molding to simple baseboards and trim details.
