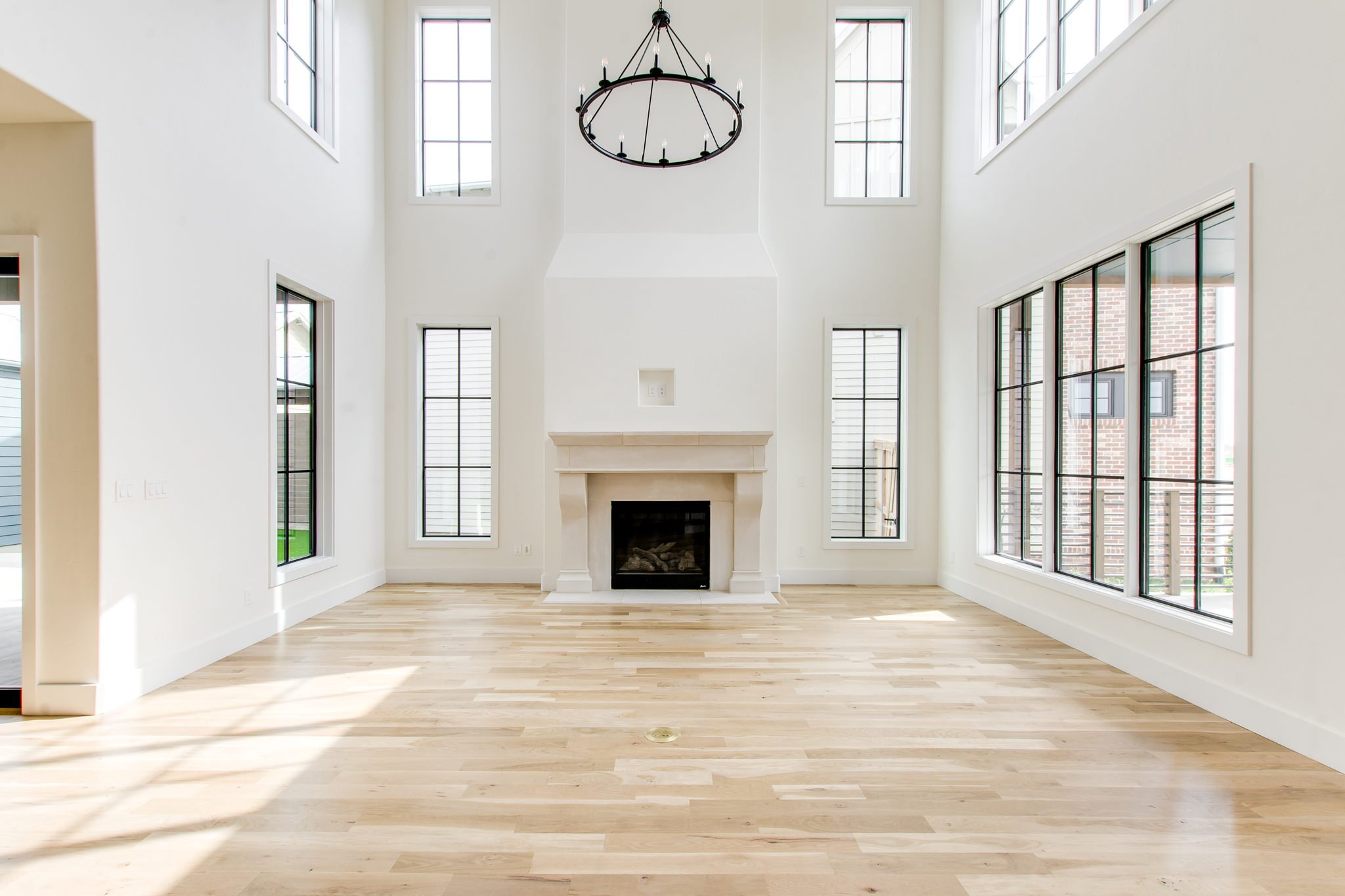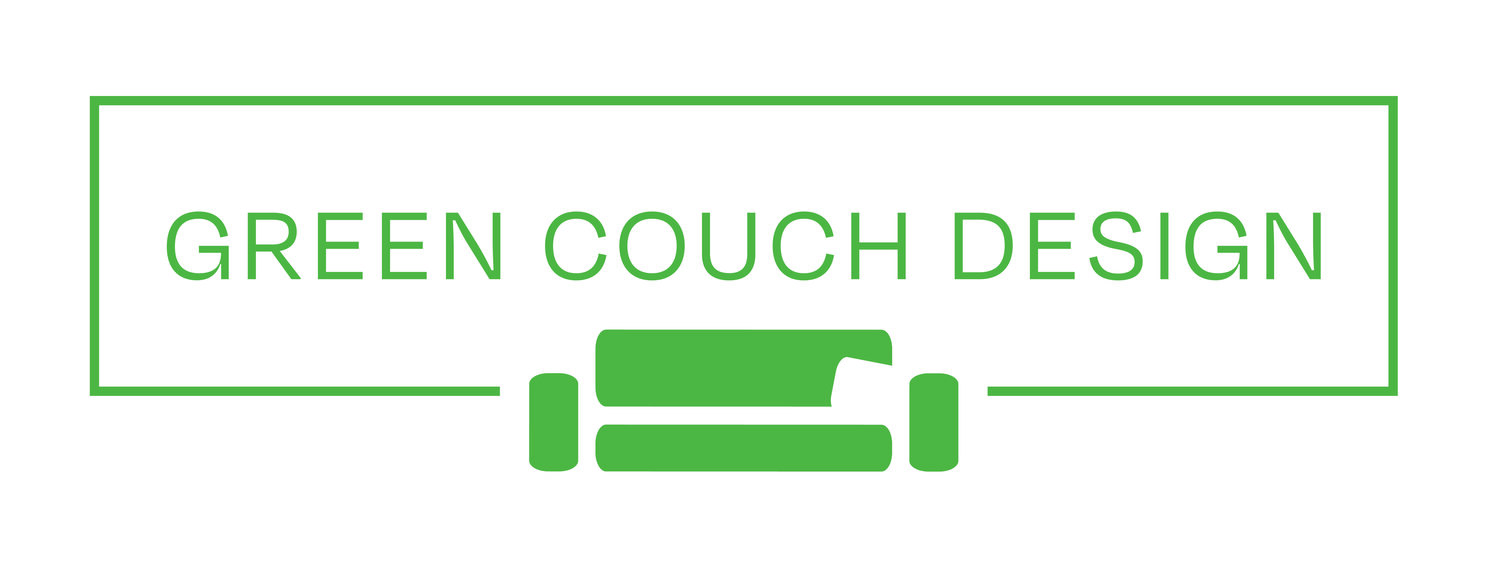
OKC RESIDENTIAL ARCHITECTURE
From full home remodels to new construction.
Residential Design
Through twenty years of combined experience in architecture, branding and business development, and construction, Green Couch Design provides' you with the best custom made plan. It's our "all hands on deck," holistic approach towards values-driven functional design that respects your time, budget, and quality of life.
Not only do we help you create space for your legacy, but we can also develop the right team for the build.
* Outside of Oklahoma?! Contact us for virtual design options.
-
• Desire a space that tells your story, not cookie cutter
• Believe bigger is not always better
• Want a home that works for you, not against you
• Interested in phasing and focusing your budget on a few key items at a time
• Don't know if you can afford the ideas in your head
• Are ready to put some roots down
-
• Budget and value engineering support
• Mood board and conceptual development
• Floor plan development
• 3D visualization and spatial representation
• FF&E selections and interior design
• Builder set of drawings for contract bidding and construction direction
• Detailed drawings for any custom design element
• Sealed set of architectural drawings for bidding and construction
• Vetted contacts for local Oklahoma City contractors and subcontractors
• Scheduling and project management support
Working With Us
Their Method
⃠ Minimal shared design guidance
⃠ Unorganized and last minute
⃠ Inconsistent communication
⃠ The architect is always right
⃠ Industry connections with misaligned values
VS
Our Method
✓ Conversational design process
✓ Streamlined and scheduled
✓ Consistent updates and communication
✓ Teamwork makes the dream work
✓ Vetted industry connections with values similar to ours
Our Services
Our Process
-
01. Launch
Sign proposal, pay initial down payment, project schedule reservation, and client homework.
-
02. Conceptual
3D scan, beginning layout ideas, exterior elevation, site and utilities placement, review, and preliminary comments.
-
03. Development
Final layout, initial construction budget, space planning, interior elevations, and building design drawings.
-
04. Deliver
Package final construction documents and establish construction administration efforts.
We offer a free 20 minute discovery call so you get a chance to meet us via phone, and we get a chance to discuss your project!








