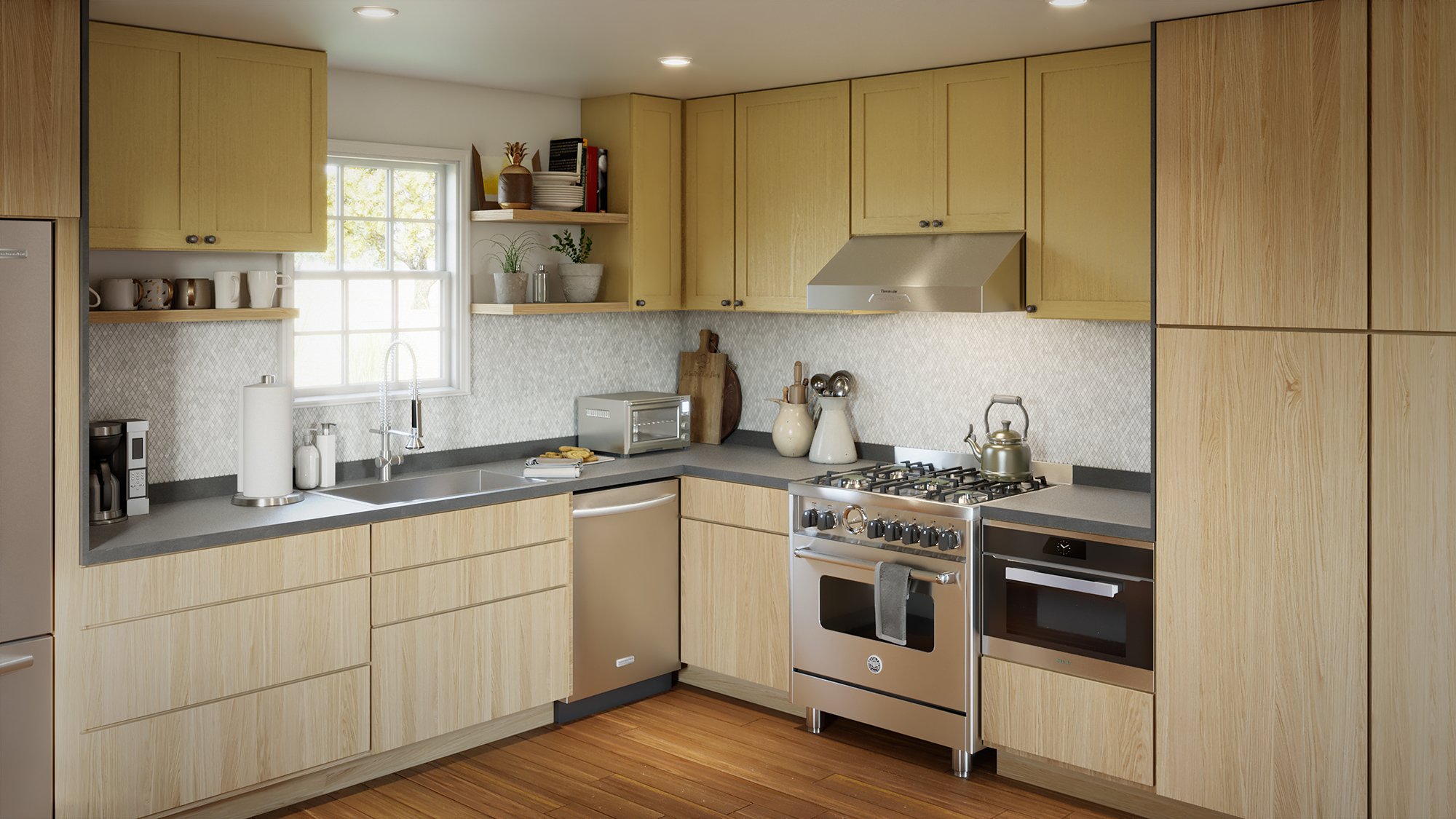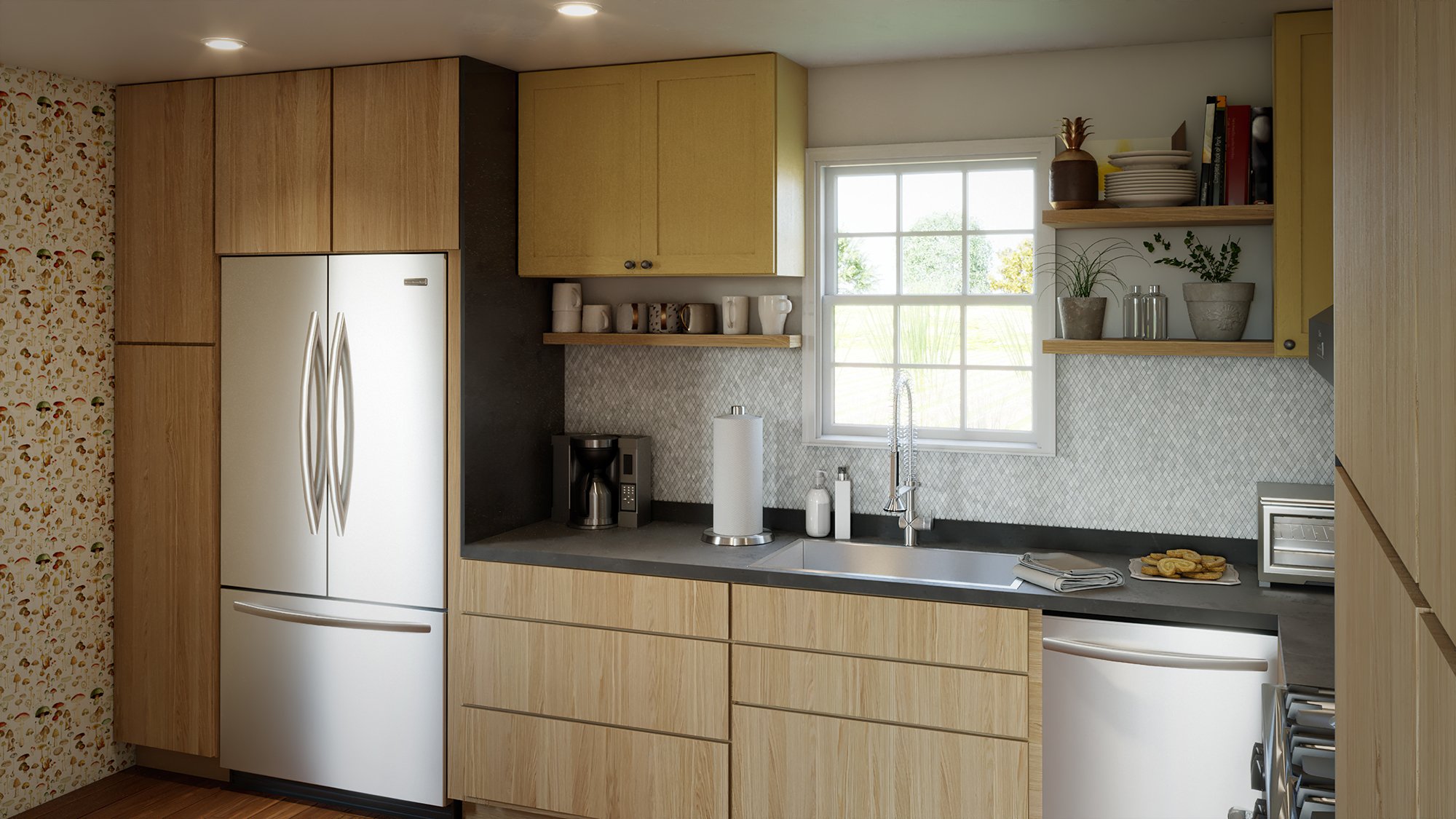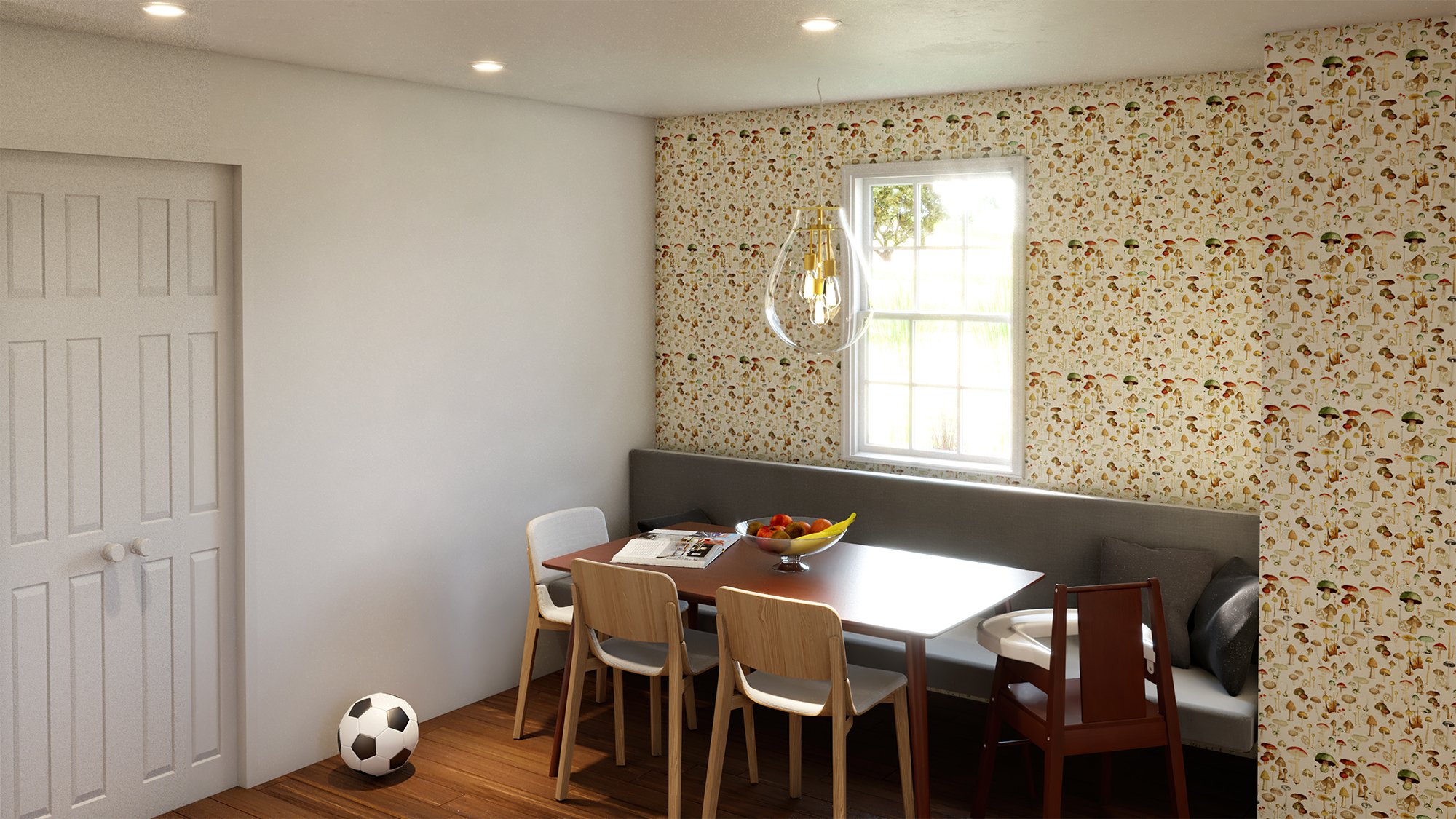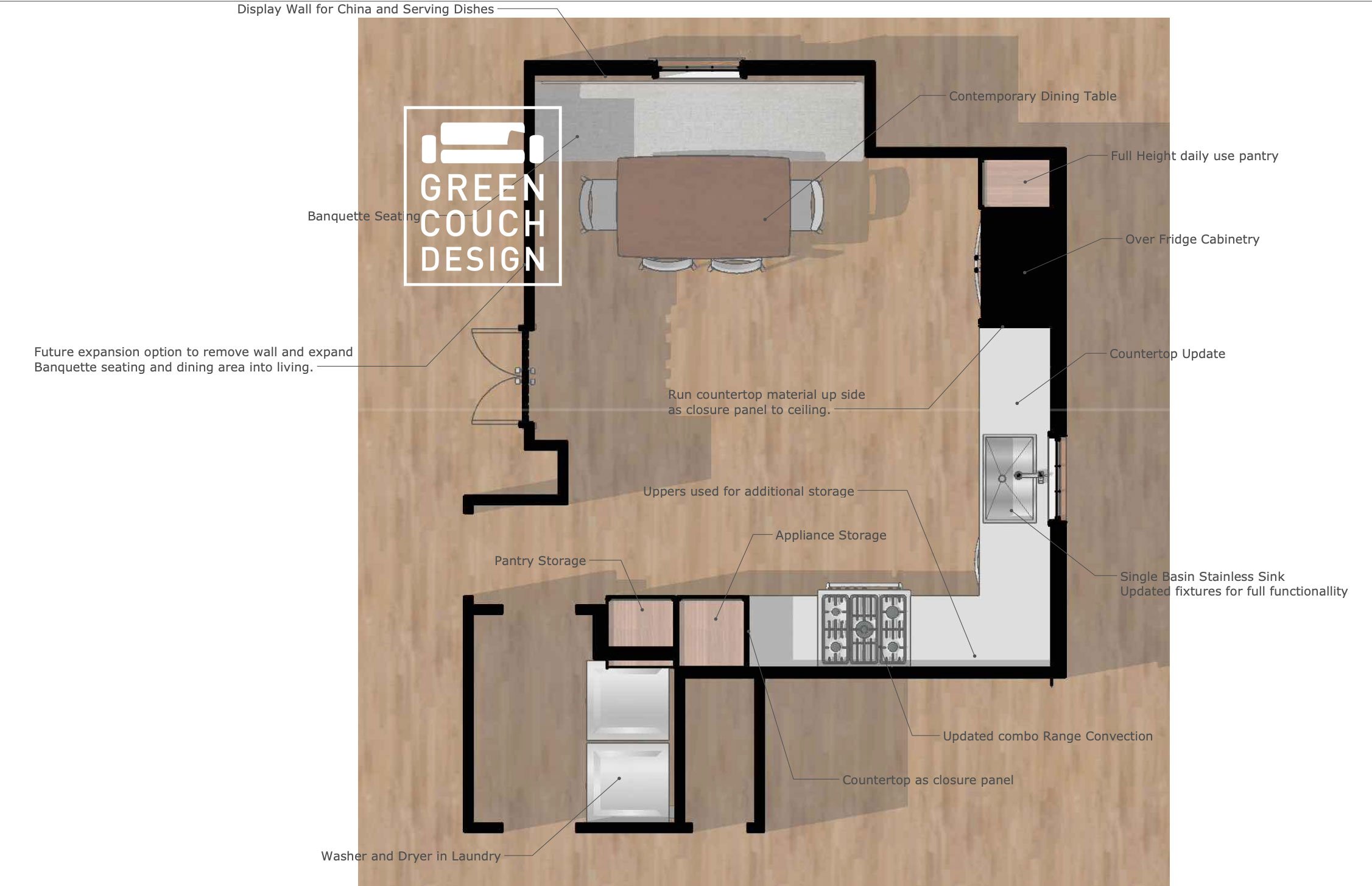Blakley Kitchen Remodel
The Blakely's love to cook, but were struggling with an awkward kitchen layout. Our Remodel Design Plan provided the visuals needed to expand their prep space, create better seating, add an appliance cabinet, and capture the best flow within their existing floor plan.
"A great team to work with!
Green Couch Design followed through with what they said they would do and were very professional to work with. We now have a visual representation of a kitchen we love. I can’t wait to see it completed, and I look forward to working with them again soon!”
- Able // Home Owner




Project Overview
Service: Kitchen & Dining Remodel
The Blakley's own a spice shop and are committed to eating fresh foods at home for almost every meal. The couple was looking for a kitchen layout that better supported their love of cooking, crafts, and games with the kids around the table, and a comfy gathering place to connect with friends other than the sofa in the living room.
The main focus of the kitchen update was to review and provide solutions for layout, function, prioritize budget, phasing out the work, and defining what elements of the renovation they could take on themselves vs. what they needed to hire out.
Lift the cabinets for more storage under the countertops (to host their two favorite coffee makers and a toaster oven).
Update the countertops and backsplash.
Remove the existing island so that the couple can cook together and easily move about.
Move the location of the stovetop and hood so it’s against the wall and out of the way.
Upgrade to a gas or convection stovetop
Remove a small walk in pantry to gain more countertop and prep space.
Add an appliance cabinet using wasted space from the adjacent laundry room.
Create a built-in seating area for evening meals and family activities.

